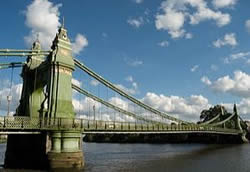Architects Appointed to Create New Town Centre Masterplan
To include improved shopping centre, traffic system and connections to river
Hammersmith and Fulham Council has chosen Grimshaw Architects to produce a new masterplan for Hammersmith town centre.Architects Journal reports that the international practice is being asked to deliver an urban design strategy and illustrative masterplan for the district, which is poised for large-scale regeneration.
The council has identified the potential for 2,800 new homes and 10,000 new jobs in its local plan for the town centre.
Priorities for the area include improving Kings Mall shopping centre, encouraging independent and specialist shops, delivering modernised office blocks and promoting arts and leisure uses.
Also proposed are new cycle and pedestrian connections to the River Thames, high-quality public spaces and a two-way traffic system to replace the current gyratory system.
The masterplan is also required to reflect the much talked about plans to replace Hammersmith’s A4 flyover with a new "flyunder". The council has asked Grimshaw to provide both a medium-term vision that does not preclude the flyunder being built and long-term plans for the flyover’s eventual removal.
The original contract notice states: "The commission will entail a masterplanning exercise to establish a spatial vision for the Hammersmith Town Centre Regeneration Area, options for delivery of identified growth requirements, and the design principles and strategic objectives and policies that will need to be put in place to shape and support future development."
A number of other big developments are also transforming the centre of Hammersmith including office blocks 10 and 12 Hammersmith Grove, Berkeley Homes' development Sovereign Court and the redevelopment of Bechtel House at 245 Hammersmith Road, which is now underway.
October 14, 2016
Related links
|
