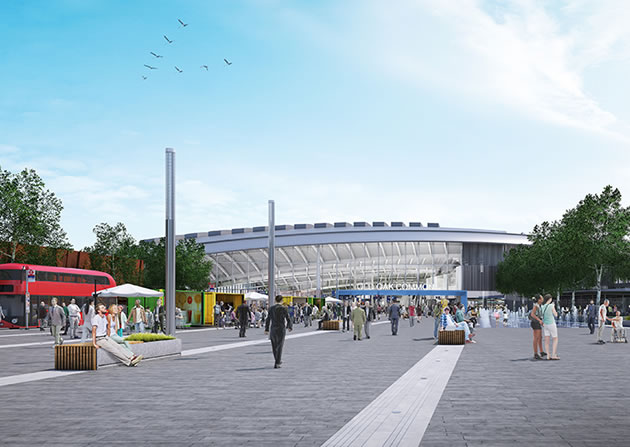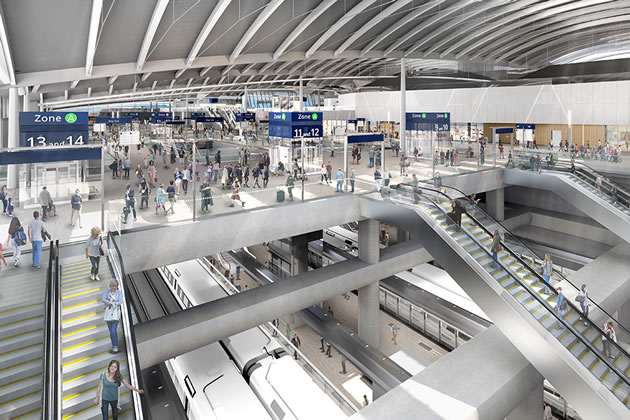New Designs Revealed For Old Oak Common Station
Plans inspired by Victorian railway heritage of the site

A CGI of the front of Old Oak Common station
New designs have been published for Old Oak Common HS2 station which is scheduled to start operations in 2026.
The architects say the design of the station, which is expected to cater for a quarter of a million passengers a day when opened, is meant to reflect the industrial heritage of the site. The station will be built on the former Great Western railway depot at Old Oak Common. HS2 is currently working to clear the site and prepare the ground for the start of construction, later this year.
The 6,450 metre HS2 platforms will be built in a 1 kilometre long underground box, with twin tunnels taking high speed trains east to the terminus at Euston and west to the outskirts of London. Material excavated during work on the tunnels will be removed by rail from the nearby former Willesden Euroterminal depot.
Designed by a team led by WSP and architects, WilkinsonEyre, the station is set to be the UK’s best connected rail interchange. There will be a concourse with a high roof linking both halves for the station.
HS2 minister, Nusrat Ghani, visited the construction site to meet HS2 staff, its contractors and Chair of OPDC this Tuesday (5 February) and now local residents are being invited to give their views.
He said, “These designs show how Old Oak Common will set world-class standards for the future of stations. The task for our designers and engineers now is to take these ideas from the drawing board to reality, building an iconic station that is accessible, safe and open to all.”
The high-speed platforms will be situated underground with an integrated connection to the adjoining conventional station at ground level via a shared overbridge providing connections between HS2 and Elizabeth line (Crossrail) trains, to Heathrow and central London. The current station design also includes the potential for provision of future services to Wales and the west of England from Old Oak Common.

CGI of the main concourse of Old Oak Common station
Escalators will take passengers down to the HS2 platforms, with a new public park built above them. The green space, which could include broad-leafed trees and water features, and outdoor event spaces, aims to provide a new focal point for the station.
The long-term planning and development of the wider site is being led by the Mayor’s Old Oak and Park Royal Development Corporation which is planning a mixed-use development, with commercial, residential and leisure uses. They say it will be the UK’s largest regeneration project.
Matthew Botelle, HS2’s Old Oak Common Project Director, said, “The arrival of HS2 has the potential to transform Old Oak Common, unlocking thousands of new jobs and homes around the UK’s best connected transport hub. Linking HS2 and Crossrail, our new station will be a landmark piece of architecture at the heart of the development, designed around the passenger to ensure seamless, accessible and stress-free travel.
“We want the community to be a part of the design process and we are asking for their views on the latest plans.”
Adrian Tooth, WSP Project Director on Old Oak Common, said, “As well as being a catalyst for regeneration within the wider OPDC area, the new HS2 Old Oak Common station will become a landmark destination featuring an area of urban realm to the west of London. Our design responds to the station’s function, recognising that more than half of those using the station will interchange between the below ground HS2 and the Elizabeth Line. The station form takes inspiration from our Victorian railway heritage and the juxtaposition between the above and below ground railways.”
February 6, 2019