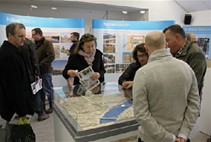New Fulham Reach Exhibition this Week
Local people invited to view amended proposals for development
A public exhibition is being held at the Distillery Lane Centre on Thursday June 23 and Saturday June 25 to give local people an opportunity to see planning amendments to the proposed development at Fulham Reach.
Architects John Thompson and Partners are organising the exhibition on behalf of developer St George, who are also behind other huge local developments including Battersea Reach, Imperial Wharf, Chelsea Creek and Kew Bridge.
They say the planning application for Fulham Reach, to be built on vacant land on Hammersmith's riverside next to Frank Banfield Park, was lodged with Hammersmith and Fulham Council on February 7 2011 and given a registration number of 2011/00407/COMB.
St George originally planned to build 750 residential units in eight blocks, ranging from three to nine storeys high, with a residents' gym and pool and basement parking for cars, motorcycles and bikes.
Plans also included a boat club and boat storage facilities, a pontoon extending into the Thames, landscaped open space and works to the Thames Path, as well as commercial space including riverside restaurants.
JTP now says that following extensive consultation with the local community, statutory and non-statutory bodies St George has made improvements to the proposals.
The main changes can be summarised as follows:
- A reduction in the height of Block A from 9 storeys to 8 storeys;
- The repositioning of Blocks G and H further back from the riverside walk and a reduction in the overall height of these blocks to enhance views from Hammersmith Bridge and the riverside walk;
- Internal alterations to the ground floor layout of Block A to allow for the relocation and improved functionality of the proposed new riverside boat club;
- An increase in the amount of public open space surrounding Blocks G and H and inclusion of large landscaped areas for relaxation, doorstep play features and public art;
- Alterations to the massing of Blocks B and D resulting in an enhanced relationship with Frank Banfield Park and views from Winslow Road;
- Realignment and alterations to the massing and appearance of Block F, including the removal of its curved frontages and a marginal increase in the height of its link block to provide a better relationship with Blocks G, H and D;
- Stepping up in height of Block C from 3 storeys to 4 storeys to enhance the relationship with Block E when viewed from Frank Banfield Park; and
- Reduction in car parking provision from 770 to 470 spaces.
As a consequence of these alterations, the planning application documents have been amended. Click here for a direct link to the Council's website to download the planning submission documents.
As a part of the ongoing community engagement process, the public exhibition will be held at the Distillery Lane Centre from 3pm to 8pm on Thursday June 23 and from 11am to 3pm on Saturday 25 June.
The exhibition will be open to everybody and will provide an opportunity to view the amendments, ask questions and make comments.
June 21, 2011
Related links
|
